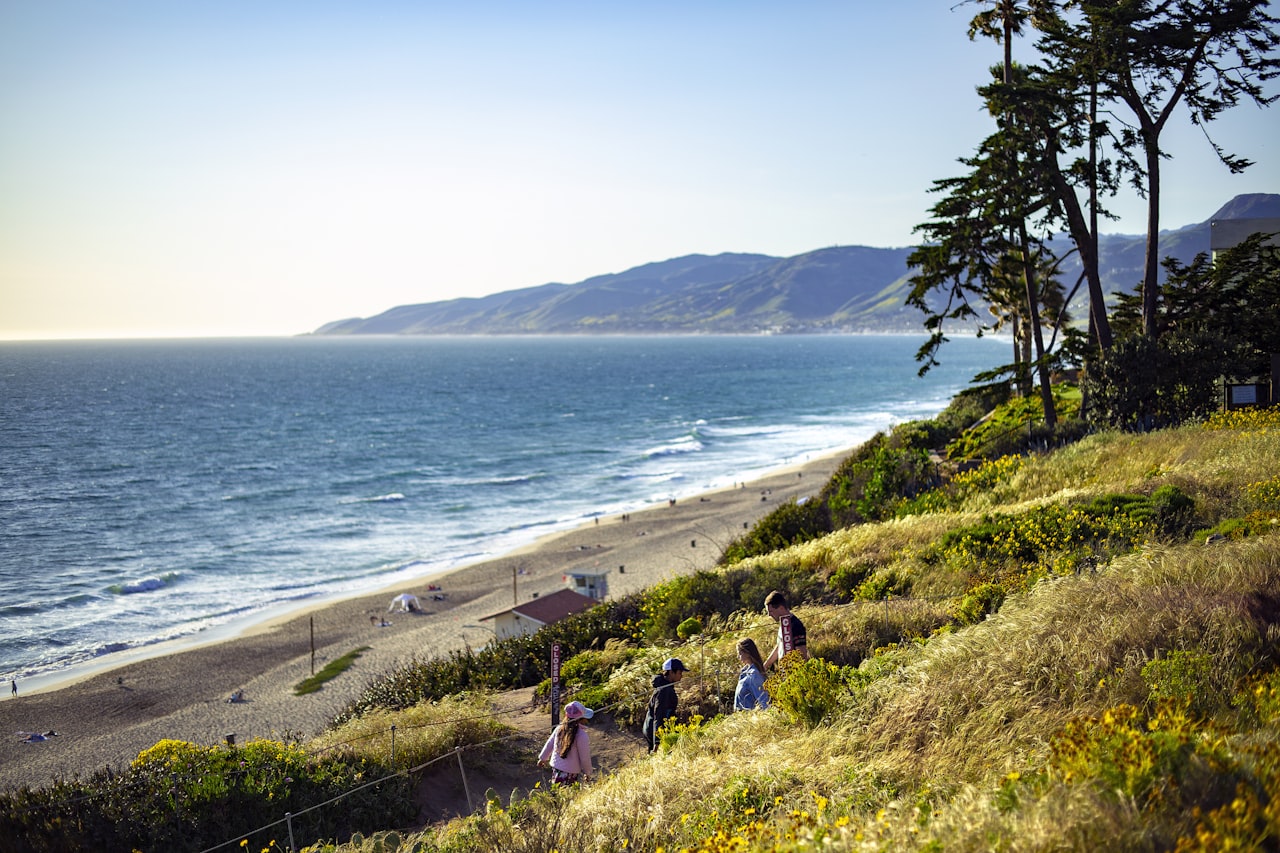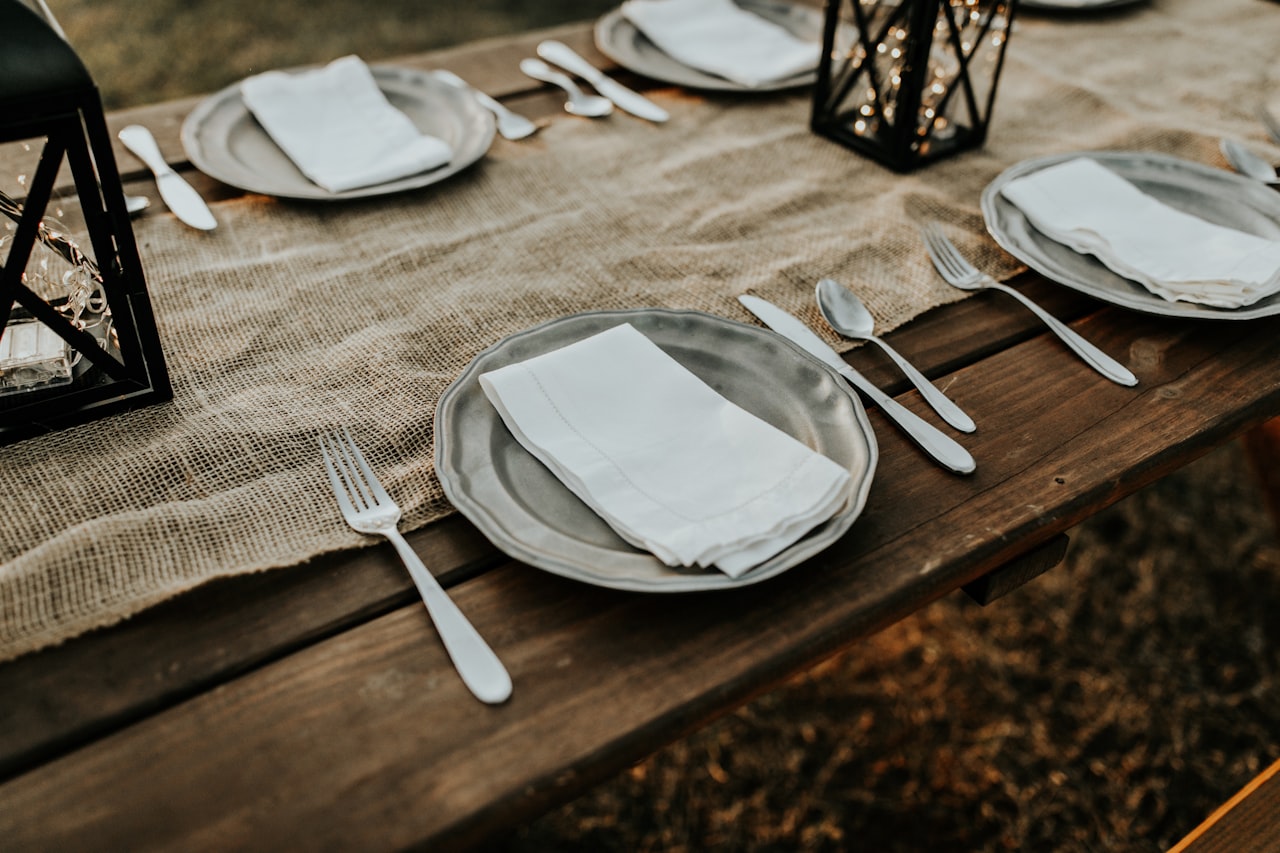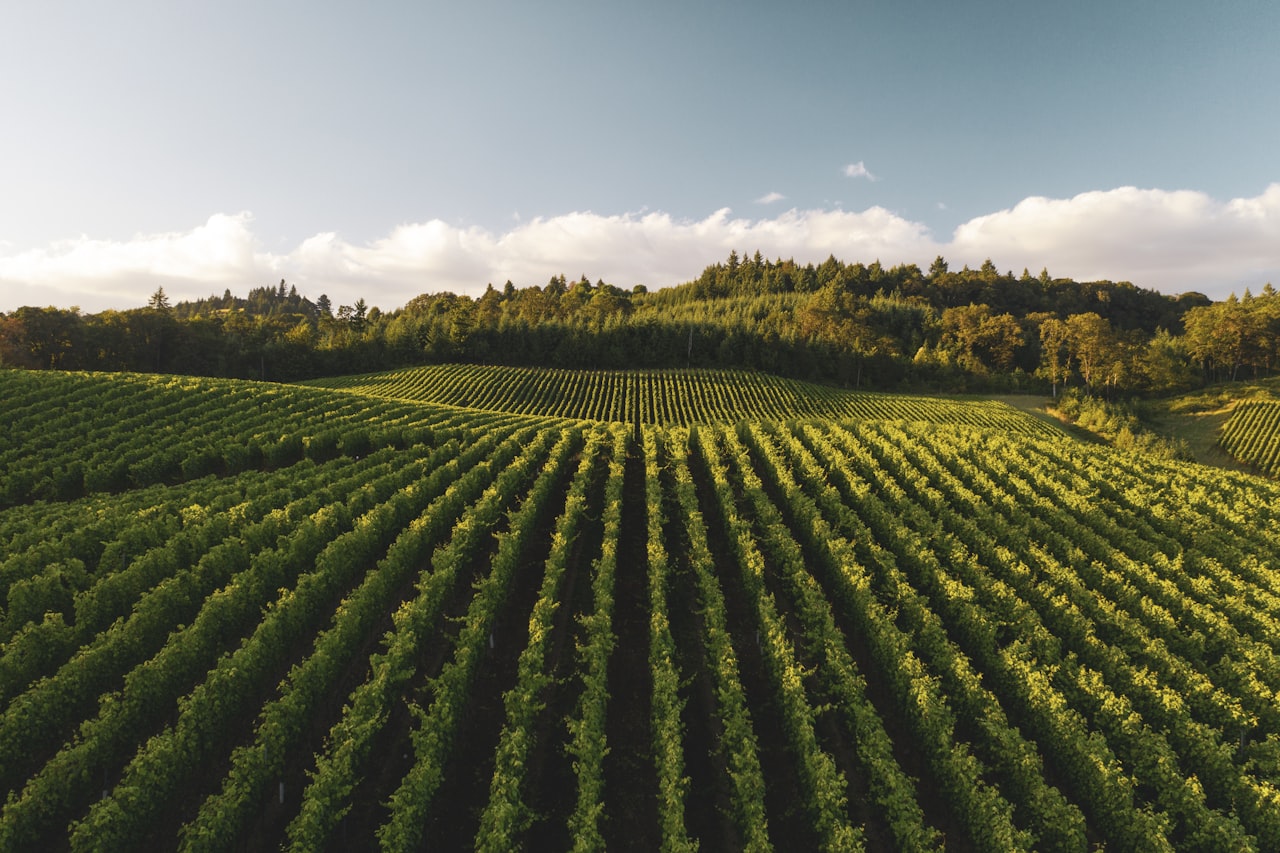Can you tell a Spanish Colonial from a Mediterranean home at a glance? In Downtown Santa Barbara, the two often sit side by side, which makes it easy to mix them up. If you are shopping, renovating, or just refining your eye, understanding the differences helps you buy with confidence and plan upgrades that protect value.
You want a home that fits your lifestyle and holds its character over time. You also want a clear path through inspections, permits, and design review. In this guide, you will learn how to spot each style, where they appear downtown and in the foothills, what to inspect, and how to modernize without losing the details that make these homes special.
Let’s dive in.
Why these styles define Santa Barbara
After the 1925 earthquake, Santa Barbara rebuilt with a coordinated Spanish and Mediterranean aesthetic that shaped the city’s identity. White stucco walls and red clay tile roofs became hallmarks across public and private projects downtown. City planning and design review practices continue to support this cohesive look today, especially in historic areas and the urban core.
You will find compact Spanish Colonial Revival cottages and mixed-use buildings in the Downtown core near State Street and the waterfront. Larger Mediterranean-influenced villas often occupy sloped lots in the Riviera and foothills, where terraces and loggias frame views. If you plan exterior changes in these areas, contact the City early about permits and design review to avoid surprises.
Spanish Colonial Revival: what to look for
Exterior character
Spanish Colonial Revival reads intimate and handcrafted. Look for white or light stucco with a slightly textured finish, deep window and door recesses, and modest roof eaves. Barrel clay tiles cap low-pitched roofs. You will often see arched openings, simple carved wood doors, wrought-iron grilles, and decorative clay tile accents on stair risers or fountains.
Windows, massing and plan
Windows tend to be smaller and vertical, often casements set deep in thick walls that offer shade. Plans are compact and may center around a courtyard or small patio that creates privacy from busy streets. One-story or low two-story masses are common. Interiors often feature plaster walls, beamed ceilings, built-ins, and decorative tile.
Typical siting
In Downtown Santa Barbara and nearby foothills, Spanish Colonial homes use courtyards to filter street activity, increase privacy, and manage microclimates. Outdoor rooms feel enclosed and calm, which suits city lots and sheltered terraces.
Mediterranean Revival: what to look for
Exterior character
Mediterranean Revival, including Italianate-influenced variants, reads more formal and villa-like. Compositions often feel balanced or symmetrical. Stucco is still the norm, sometimes with a smoother finish and warm beige or cream tones. Roofs can be tile like Spanish styles, but you may see wider eaves, cornices, parapets, or roof terraces.
Windows, massing and plan
Expect larger, taller openings that capture framed views. Arcades, loggias, and balconies are more frequent, with classical columns, pilasters, and balustrades used for ornament. Plans lean toward grander staircases and formal public rooms, especially on multi-level hillside sites.
Typical siting
You will see Mediterranean villas on the Riviera and sloped lots where outdoor terraces and verandas step toward views. In town, versions of this style appear in apartment buildings and larger homes that emphasize outdoor rooms oriented to scenery rather than inward courtyards.
Quick ways to tell them apart
- If it feels intimate, courtyard-centered, and handcrafted with rustic details, you are likely in Spanish Colonial Revival.
- If it reads like a villa with broad terraces, larger windows, loggias, and classical motifs, it leans Mediterranean Revival.
- Since both use stucco and tile roofs, focus on massing, window size, and ornament type.
Where you will see them Downtown
- Downtown core: smaller-lot Spanish Colonial Revival cottages, mixed-use conversions, and compact apartment buildings with arched openings and wrought iron.
- Waterfront and East/West Beach: coastal exposure with Spanish and Mediterranean influences in multi-unit and single-family forms.
- Lower and Upper Riviera: larger single-family Mediterranean and Spanish-influenced homes, often terraced with loggias and view decks.
- Foothills and historic districts: mission-flavored cottages, Spanish Colonial Revival houses, and Mediterranean villas on uneven lots, often organized around courtyards and multiple levels.
What to inspect before you buy
Santa Barbara’s coastal climate and seismic reality shape how these homes age. A focused inspection strategy will save time and money.
Roofing and flashings
- Clay tile roofs are durable, but cracked tiles, failed flashings, or aging underlayment cause leaks at valleys, chimneys, and roof-to-wall transitions.
- Re-roofing often requires tile matching for visual continuity.
Stucco and wall assemblies
- Hairline cracks are common. Larger cracks, bulging, or crumbling signal moisture or movement.
- Historic stucco mixes differ from modern cement stucco. Incompatible patches can trap moisture.
Wood and metal elements
- Exposed beams and wood windows are prone to rot or insect activity. Wrought iron can corrode faster near the waterfront.
Chimneys and structure
- Older masonry chimneys can be vulnerable in earthquakes. A seismic assessment is recommended.
- Sloped lots can show settlement at transitions or foundations.
Systems and thermal performance
- Older wiring, limited panels, and galvanized plumbing may need replacement.
- Historic wall assemblies can lack insulation. Any insulation strategy should manage humidity and ventilation.
Historic fabric and documentation
- Original tilework, carved doors, decorative plaster, and ironwork add value and character. Note condition and document what is original.
- Ask for past permits, design approvals, and any historic designation.
Smart upgrades that respect character
Structural and seismic
Seismic bracing for chimneys, foundation bolting, and selective shear walls or moment frames are common. Target discreet locations like closets for engineered panels and connections. The goal is resilience without visible change.
Roof and envelope
Repair or replace broken tiles and upgrade underlayment with modern breathable membranes. Match the original tile profile and color as closely as possible. Use corrosion-resistant flashing and metalwork in seaside exposures.
Windows and doors
A preservation-first approach favors repair, weatherstripping, and interior storm solutions to boost performance. When replacement is needed, custom wood or wood-clad units that match the original size, depth, and muntin patterns preserve the look. Carefully matched aluminum-clad or vinyl may be acceptable in some settings, but they are often less desirable in historic districts.
Energy, HVAC and solar
Ductless mini-split heat pumps offer high efficiency with minimal disruption to historic fabric. If you add wall insulation, pair it with humidity and ventilation strategies to avoid moisture traps. Rooftop solar can work on tile roofs, but mounting and visibility matter. Many owners place panels on less-visible roof planes and use low-profile racking. Always confirm local permit and design review requirements first.
Kitchens, baths and interior flow
Update kitchens and bathrooms while retaining signature elements like beamed ceilings, arches, and tile. When you open walls or shift structure, plan load paths and beam exposure choices to align with the style. Put modern materials where they have the least visual impact and use period-appropriate finishes where they will be seen.
Additions, landscape and sitework
Additions usually sit at the rear or on secondary elevations. Keep massing, roof pitch, and window proportions compatible with the original. Courtyards, tiled stair risers, fountains, and Mediterranean plantings feel at home here. In hillside areas, match landscape design with fire-safe spacing and drought-tolerant palettes.
Permits and design review in Santa Barbara
Many downtown properties and historic districts fall under specific guidelines for exterior appearance. Before you plan exterior work, contact the City to confirm permit and design review needs. The Planning Division provides process guidance, and the Historic Landmarks Commission reviews changes in designated areas.
- Start by reviewing the City’s planning and design review resources through the City of Santa Barbara Planning Division.
- For properties in or near historic districts, learn about the Historic Landmarks Commission design review.
- For local history and preservation context, explore the Santa Barbara Trust for Historic Preservation.
Buyer and renovator checklist
Use this quick list when you tour or order inspections for Spanish Colonial or Mediterranean homes downtown and in the foothills.
Exterior character and condition
- Stucco: cracks, bulges, or incompatible patches.
- Roof: broken or missing tiles, underlayment age, flashings and gutters.
- Metalwork: corrosion on wrought iron and flashings.
- Wood: rot or insect activity at beams, doors, and trim.
Structural and seismic
- Chimney condition and prior seismic work.
- Foundation cracks or settlement, especially on sloped lots.
Systems
- Electrical capacity and panel type.
- Plumbing material and sewer lateral history.
- Heating and cooling type and age.
Thermal and moisture
- Attic insulation, roof venting, and any signs of water intrusion.
Historic fabric and records
- Original tiles, doors, plasterwork, and ironwork. Photograph and document.
- Past permits and any recorded historic status.
Site and drainage
- Drainage away from structures, retaining wall condition, erosion control.
Cost and schedule sensitivities
- Expect higher effort for re-tiling roofs, stucco rework with compatible mixes, seismic retrofits, major system replacements, structural additions, and custom window replication.
A home that marries historic character with thoughtful upgrades can deliver lasting comfort and value. If you are weighing Spanish Colonial versus Mediterranean in Downtown Santa Barbara, your choice comes down to feel. Spanish Colonial leans intimate and inward with courtyards and handcrafted details. Mediterranean emphasizes vistas and formal rooms with terraces and loggias. Both reward careful stewardship, clear permits, and preservation-minded design.
If you would like tailored guidance on evaluating, improving, or presenting one of these homes, connect with Eric Haskell for local expertise and a discreet, design-forward plan.
FAQs
What is the main difference between Spanish Colonial and Mediterranean homes?
- Spanish Colonial feels intimate and courtyard-centered with smaller windows and handcrafted details, while Mediterranean reads like a villa with larger openings, loggias, and more classical elements.
Where in Downtown Santa Barbara can I find these styles?
- You will see Spanish Colonial Revival cottages and mixed-use buildings in the Downtown core, and larger Mediterranean-influenced homes in the Riviera and foothills with terraced gardens and view-oriented plans.
Do I need design review for exterior changes downtown?
- Many properties downtown and in historic districts require design review; start with the City of Santa Barbara Planning Division and the Historic Landmarks Commission.
Can I add solar panels to a tile roof in Santa Barbara?
- Yes, but expect mounting and visibility constraints; owners often use less-visible roof planes with low-profile racking and should confirm permit and design review requirements first.
What upgrades improve comfort without harming historic character?
- Repair original windows with weatherstripping, use ductless mini-split heat pumps for efficient HVAC, choose compatible stucco repairs, and locate structural or seismic work where it is least visible.































